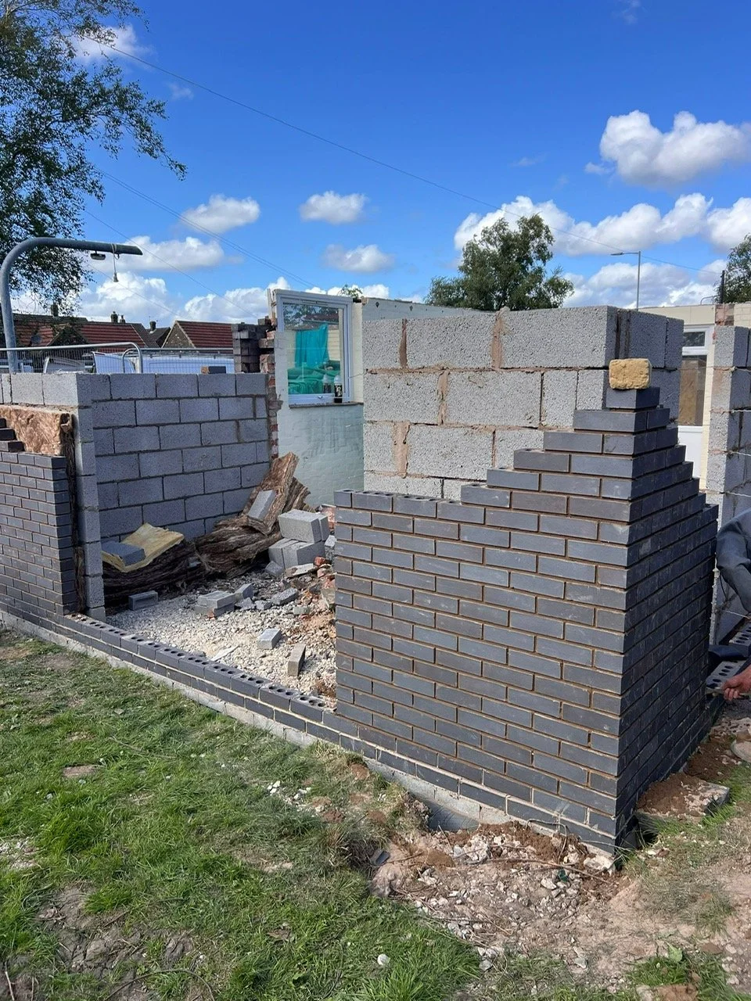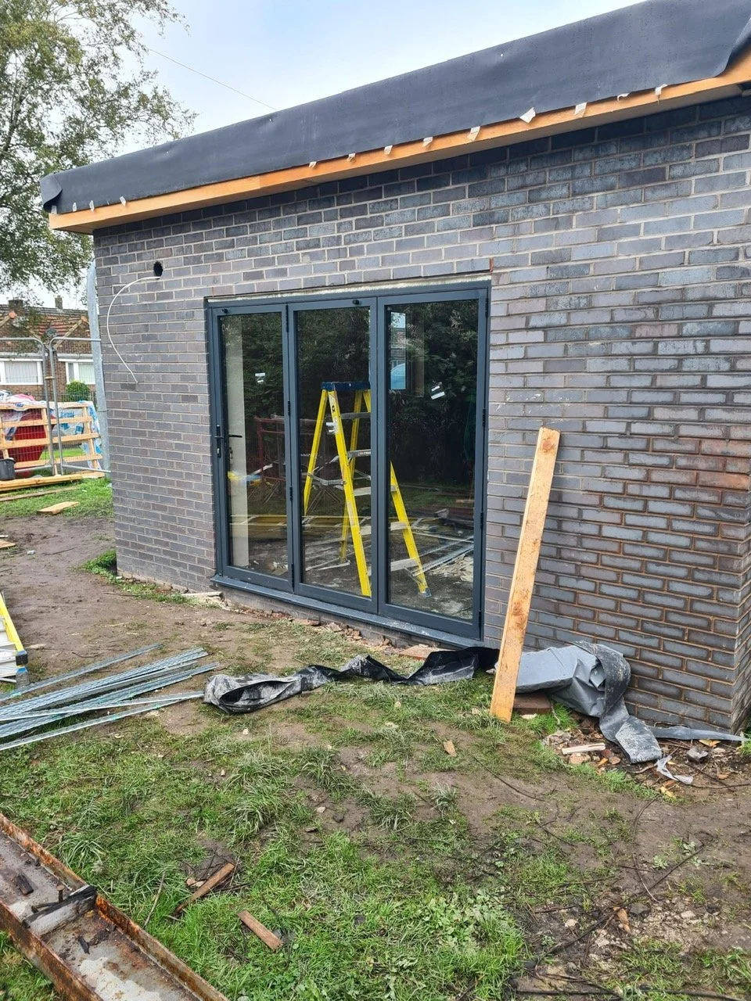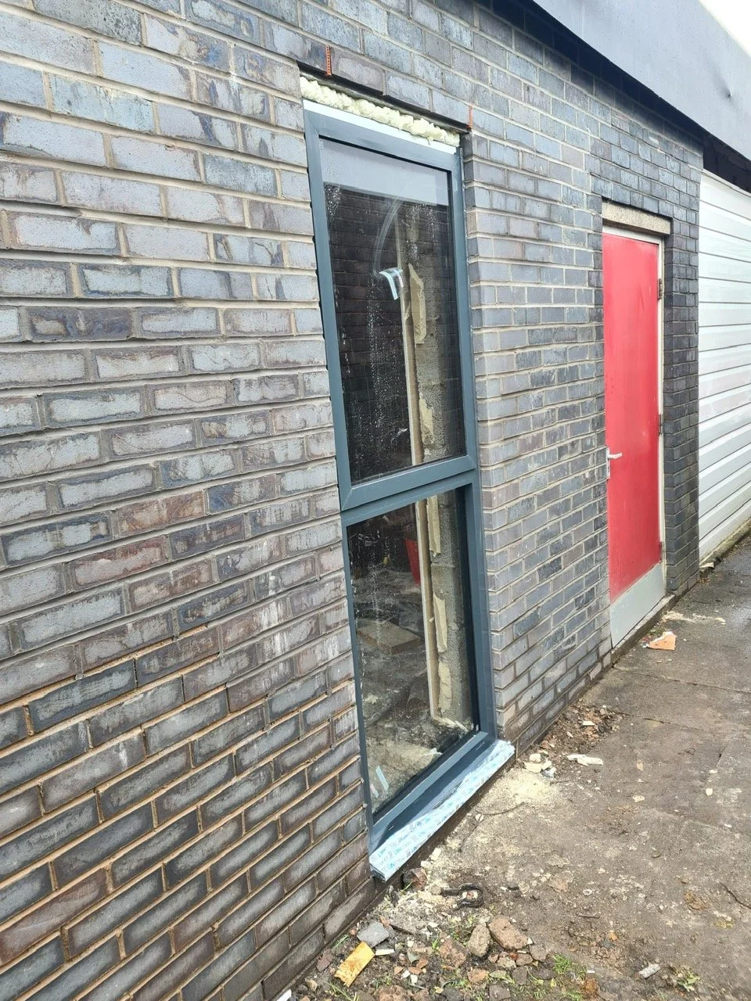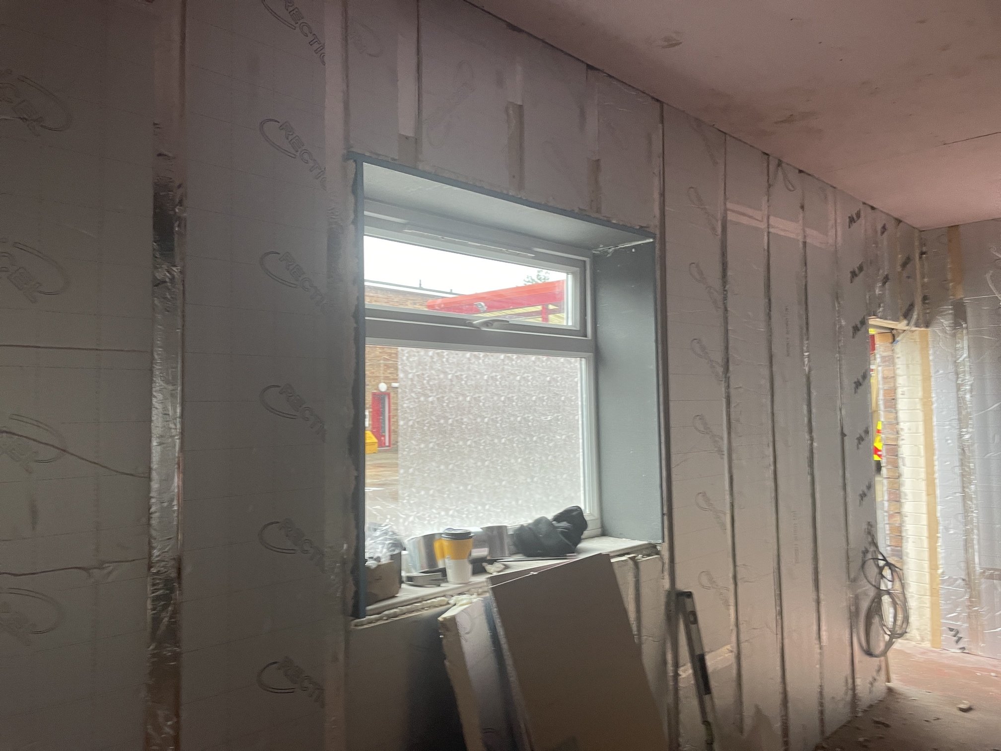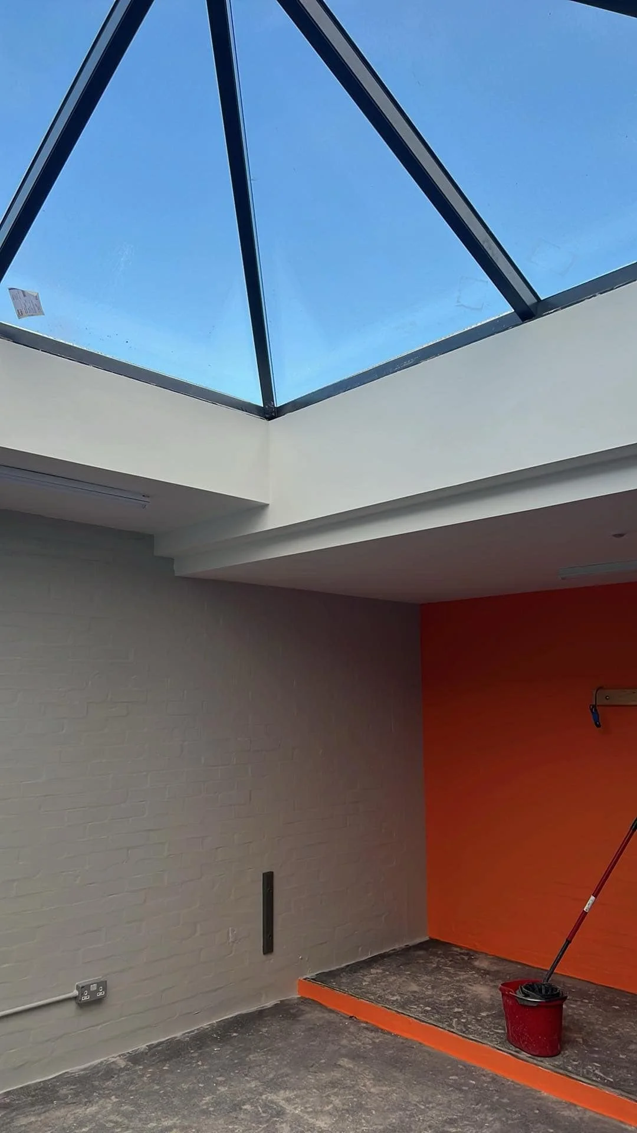In-roof solar panels
We carried out a bespoke installation for a client who wanted 12 in-roof panels instead of the standard panels. After doing some surveying on the building we installed 6 panels on the front and 6 panels on the rear, this way he is always generating power. Not only is he saving a lot of money on his bills; he has since had a valuation carried out on his property and it has added value to his property

ROOF RAISE AND EXTENSION OF EXISTING FACILITIES
Due to an internal risk assessment our client asked us to raise the roof on their gym facilities, and to extend the building along one side to allow for the correct amount of floor space needed for their equipment. We finished the room with brand new electrical fixtures, including lighting that is activated by the fire alarm system, with a sounder and strobe; bespoke aluminium folding doors and window, a warm roof with a breathable waterproof membrane and 100mm of specialist insulation and an edpm finish, and painted in the client’s corporate colours
BEFORE. DURING. AFTER



INTERNAL RECONFIGURATION OF AVAILABLE SPACE
The client required reconfiguration of their internal space. We gave them a larger gym and a purpose built sleeping quarters for the staff.
The stud wall was constructed out of timber and double sound board on both sides; we also insuated the wall with sound proof insulated baps. We finished the gym with the client’s corporate colours a grid ceiling to a height that their risk assessment required.
BEFORE . DURING. AFTER





FLOODLIGHT INSTALLATION
Our client required new floodlights for their MUGA pitches and originally asked for a like for like replacement of their old units. After a consultation and when shown the figures for our bespoke lighting system the client was happy to install a complete set of LED independently switching and dimmable floodlights. With our system installed the running costs dropped by £20,000 per year.
ROOF RAISE
The client asked us to raise the height of roof to a height of 2700mm from floor to ceiling.
We removed the roof, raised the brickwork, reinstated a warm roof with an EDPM finish, insulated all exterior walls, skimmed the inside, painted the building, installed 2 new secure steel doors, installed specialised lighting that activates with the fire alarm turn out system, installed all power and lighting.
NEW PARTITION
Due to a change of usage in a number of rooms, our client requested that we remove some heavy duty concertina doors and replace it with a permanent stud wall. We constructed the wall and double boarded with sound reducing plasterboard; and filled the cavity with sound reducing insulation.
APPLIANCE BAY CONVERSION
The client tasked us with converting one of their engine bays in to a permanent gym, due to lack of available space within the current building. We created a new room within the current garage exceeding the brief set by the client.
We created a new timber structure double fire boarded on both sides and the cavities filled with sound reducing insulated baps. within the room we carried out a new electrical installation, including specialised lighting that activates with their turn out system, installed 2 new Air conditioner units, and we painted the room in the client’s corporate colours.
NEW LANTERN WINDOW
Our Client tasked us with raising the ceiling height in their gym, due to an internal risk assessment deeming the current height a hazard for taller users.
A cost effective solution to raising the roof on this site was to install a 3m x 3m glass lantern over the room. We created a self supporting timber framework that the window could sit on and then installed new lighting and power to the room; including specialised control gear to activate the lights and a strobe when the fire alarm goes off. The resulting room feels larger and brighter than ever.











